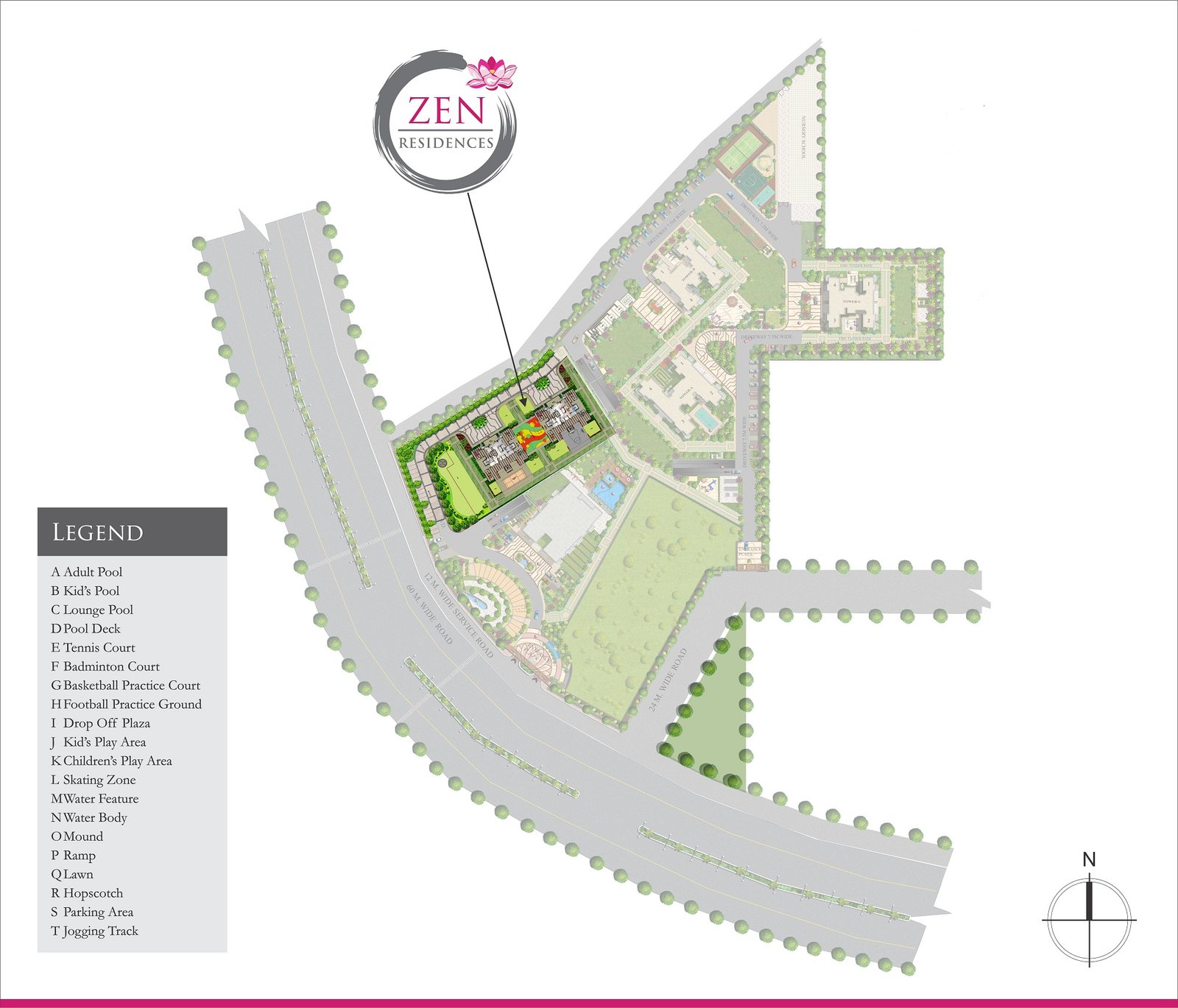AIPL Zen Residences
3449
Property ID
1,200 SqFt
Size
2
Bedrooms
2
Bathrooms
Description
AIPL Zen Residences Gurgaon
AIPL Zen Residences Gurgaon features a range of newly launched designed apartments in the Sector 70 A locality of the city. Designed to perfection with attention to detail and exhibiting innovative styles for making the most of available space, AIPL Zen Residences will comprise of 30 stored towers with 2 and 3 BHK apartment in Gurgaon. Sizes for these apartments will be 1262 and 1655 sq. ft.
The project will come loaded with a host of modern amenities that include a gymnasium, changing room, spa, meditation space, swimming pool, jogging track, car parking area, children’s play area, tennis court, sky lounge and various other such facilities. Residents are assured of a truly relaxing and world class living experience and ideal for a comfortable life. AIPL Zen Residences prices and further details about the project can be availed on request.
Large & open, well ventilated rooms and having included modern planning left no stone unturned to give you an address that is justified of an individual of your stature. Even as it has become a standard to flood every gated community with a long chain of luxury amenities, this development has made sure that every facilities is great that you would put to best possible utilization. In that way making sure that you get best possible value for your hard earned money.
Located in Sector 70 A, Gurgaon, AIPL The Zen Residences is strategically situated on the wide road nearby Southern Peripheral Road, National Highway – 8, Sohna Road, Golf Course Road and Proposed Metro Corridor puts you on the point of everything your daily life depend on. A number of highly ranked institution, colleges, medical facilities and the recent arrival of IT offices in Gurgaon make it advantageous location for commercial activities and make it an extremely pleasing housing neighborhood.
- Part of 11.5 Acres Group Housing Complex
- Club House with Spa facilities, sauna and steam, Business Centre, Concierge Desk, Mini home theatre, Billiards room and Table Tennis facility, Swimming pool etc.
- Mini Clubbing facilities in Stilts under each tower.
- Choices of 2/3 BHK units in the sizes 1262sq.ft & 1655 sq.ft respectively
- Spread over sprawling greens
- Multi-Storey Premium Homes
- Panoramic views of the Aravalli range
- Convenient Shopping Centre
- 24×7 DG Power back-up
- 24×7 water supply
- Efficient passenger elevators
- Fire protection & detection system as per NBC norms
- 24 hrs. security with access control & CCTV surveillance
- In the vicinity of proposed metro connectivity
Features
- Double heights air-conditioned & furnished entrance lobby
- Separate service elevators for domestic help
- Provision for intercom facility
- Eco friendly design concepts
- Spread over sprawling greens
- Panoramic views of the Aravilli range
Price List |
|
| Basic Sale Price | Rs. 6330/- Per Sq.Ft |
| OTHER CHARGES | |
| Parking | Rs. 500000/- Per Car park |
| Club Membership | Rs. 250.000/- |
| EDC / IDC | Rs. 395/- Per Sq.Ft |
| IFMS | Rs. 100/- Per Sq.Ft |
| PLC | |
| First Floor | Rs. 200/- Sq.Ft |
| Second Floor | Rs. 150/- Sq.Ft |
| Third Floor | Rs. 100/- Sq.Ft |
| Fourth Floor | Rs. 100/- Sq.Ft |
| Landscape / Pool / Club House Facing | Rs. 250/- Sq.Ft |
| 21st – 25th Floor | Rs. 100/- Sq.Ft |
| 26th – 30th Floor | Rs. 150/- Sq.Ft |
| Above 30th Floor | Rs. 200/- Sq.Ft |
| Aravali View Facing | Rs. 100/- Sq.Ft |
| PAYMENT PLAN | |
| Possession Linked Payment Plan | |
| On Booking | 5 Lacs |
| Within One Month of Booking | 10% of (BSP + PLC + Parking) less booking amount |
| 90 days from booking | 10% of (BSP + PLC + Parking) |
| 180 days from booking | 10% of (BSP + PLC + Parking) |
| On Completion of Superstructure | 30% of (BSP + PLC + Parking) + 50% of other charges |
| On Offer of Possession | 40% of (BSP + PLC + Parking) + 50% of other Charges + Stamp Duty & Registration Charges |
| Subvention Payment Plan | |
| On Booking | 5% of TSV |
| Subsidy by Developer | 5% of TSV |
| Through Bank Loan | 75% of TSV |
| On Offer of Possession | 15% of TSV + Applicable Other Charges |
Notes :-
|
|
Site Plan:

Address
- Country: India
- Province / State: Haryana
- City / Town: Gurgaon Projects
- Property ID 3449
- Price Rs.6,330 Per SqFt
- Property Type Residential Apartment, Under Construction Projects
- Property status Apartments
- Rooms 2
- Bedrooms 2
- Bathrooms 2
- Size 1,200 SqFt
- Label Luxury






